
Dr Mark Merry Performing Arts and Media School
Yarra Valley Grammar
View Project
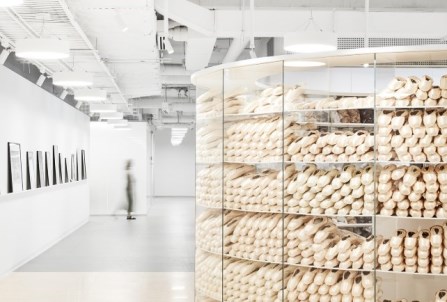
The Australian Ballet Redevelopment
THE AUSTRALIAN BALLET
View Project

VincentCare Community Housing Footscray
VincentCare Community Housing & Affordable Housing Solutions
View Project
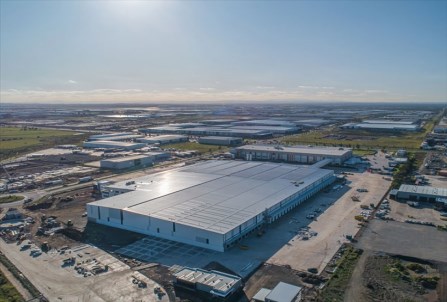
Woolworths Melbourne Fresh DC
Woolworths & Charter Hall
View Project
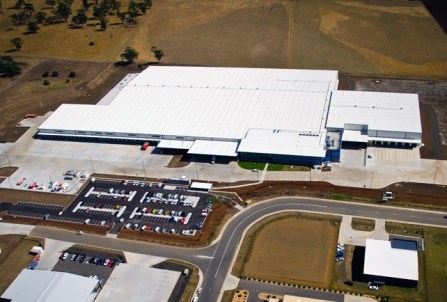
Woolworths SIW DC
Woolworths (Fabcott) & Charter Hall
View Project

1-3 Kemblawarra Road, Warrawong
Salvation Army Housing
View Project

38 Albert Road
Perri Projects and The Carter Group
View Project
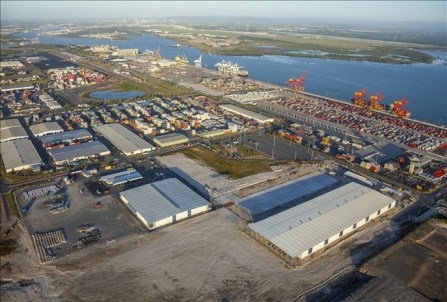
ACFS Port of Brisbane Facility
ALTIS PROPERTY PARTNERS
View Project

ACU St Brigid Health Sciences Building
Australian Catholic University
View Project

Amélie Housing Merrylands
Affordable Housing Solutions
View Project
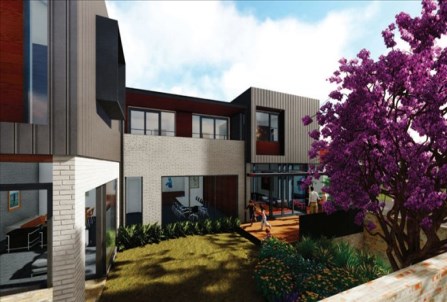
Anglican Archbishop of Sydney Residence
ANGLICAN CHURCH DIOCESE OF SYDNEY
View Project

Ascendas / Accor hotel refurbishments
Ascendas Hotel Investment Company
View Project
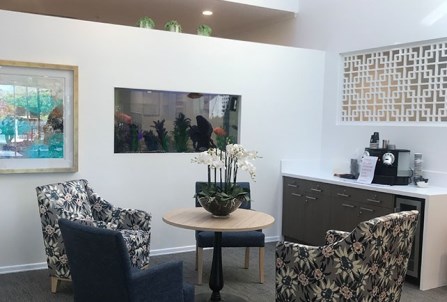
Avonlea common area upgrade and bedroom refurbishment
Allity Aged Care
View Project

Ayers Rock Resort upgrade
Indigenous Land Corporation
View Project
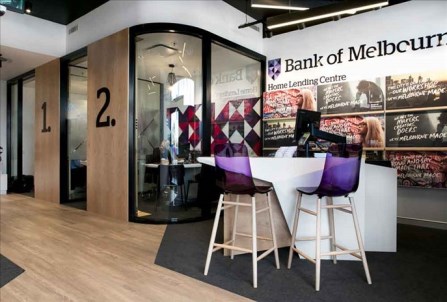
Bank of Melbourne branch rollout
Westpac Banking Group
View Project
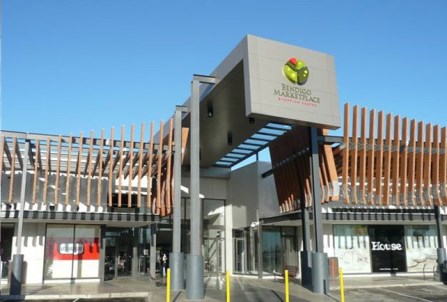
Bendigo Marketplace
Colonial First State Global Asset Management
View Project
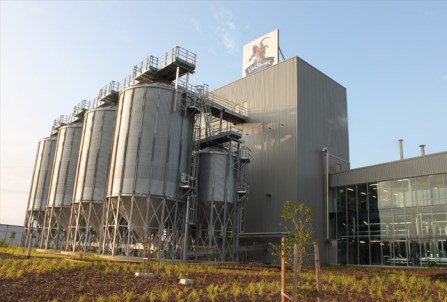
Bluetongue brewery production facility
CCA Amatil and SAB Miller
View Project

Boston University Accommodation
Boston University
View Project

Cadbury Chocolate Experience Centre, Hobart
Cadbury & Simon Current & Associates
View Project

Cahill Garden's
Grand City International Developments
View Project
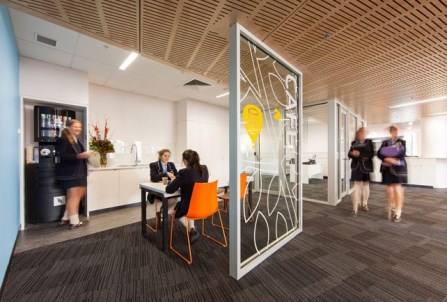
Camberwell Girls middle school building
Camberwell Girls Grammar School
View Project

CAT Distribution Centre, Tullamarine
CAT Logistics
View Project
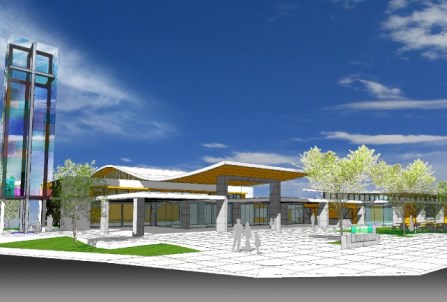
Church & Ministry Centre
Anglican Church Property Trust
View Project
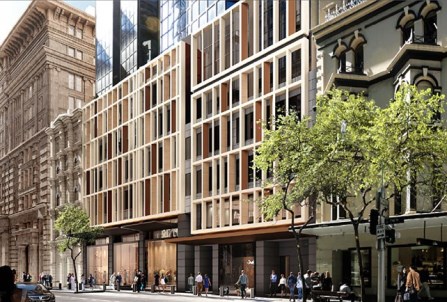
Cladding Rectification - 130 Pitt Street
MEC Global Partners Asia
View Project
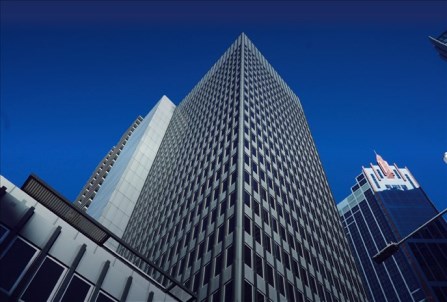
Cladding Rectification - 570 George Street
Far East Organisation
View Project

Classic East Melbourne
Cbus Property & Brookfield Properties JV
View Project
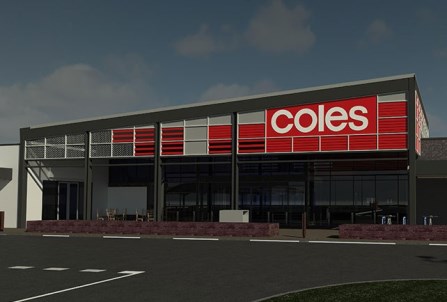
Coles Warragul
Coles Group Property Developments
View Project
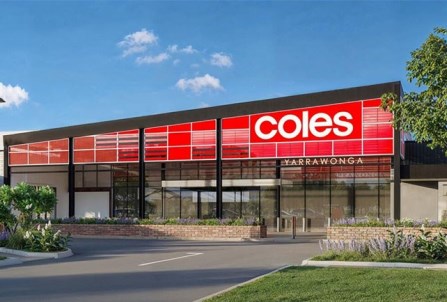
Coles Yarrawonga
Coles Group Property Developments
View Project

Como Terraces, South Yarra
Cbus Property & Sterling Global JV
View Project
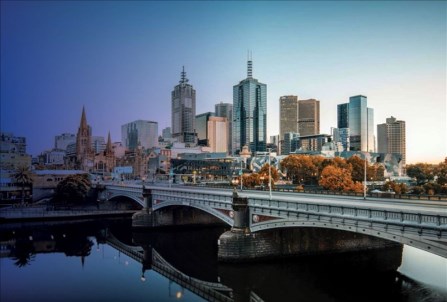
CSV Recladding Programme - 15 Residential Towers
Cladding Safety Victoria
View Project
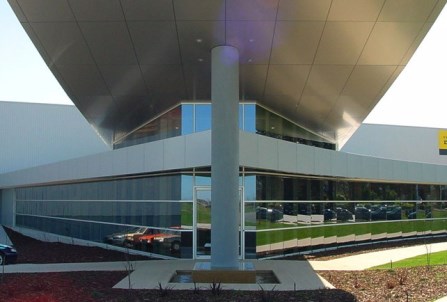
Davey Products manufacturing facility
Davey Products
View Project
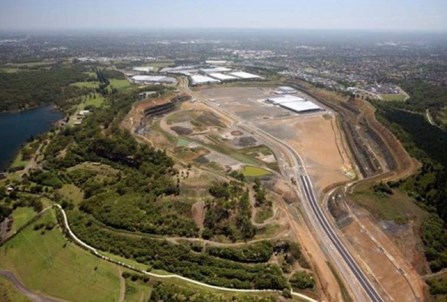
Dexus Greystanes Industrial Services & Infrastructure
Dexus
View Project
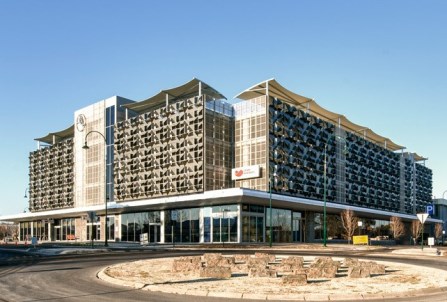
Edward St Car Park Complex Bendigo
City of Greater Bendigo
View Project

Elwood College Hockey Pitch
MCC, Elwood College & The Department of Education
View Project

Exercise Science Lab & H Block Learning Space
Australian Catholic University
View Project
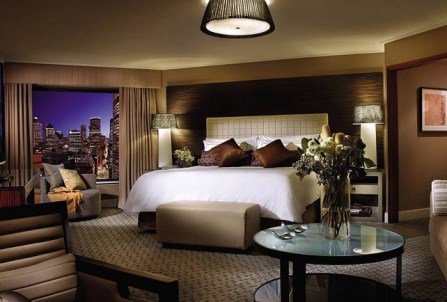
Four Seasons Hotel
Eureka Funds Management & Four Seasons
View Project
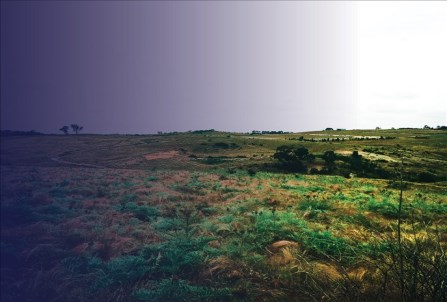
Fox Hollow Drive Sunbury
ASIA PACIFIC PROPERTIES
View Project
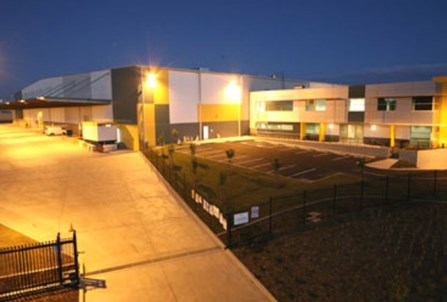
Goodman Fielder Liquid Groceries Production
Goodman Fielder Liquid Groceries Production
View Project
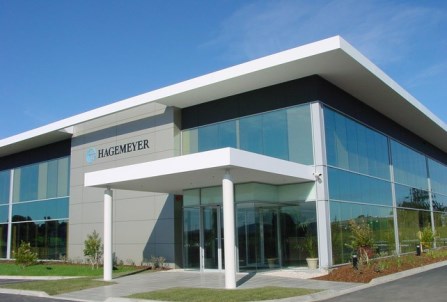
Hagemeyer office & distribution
Hagemeyer Holdings
View Project
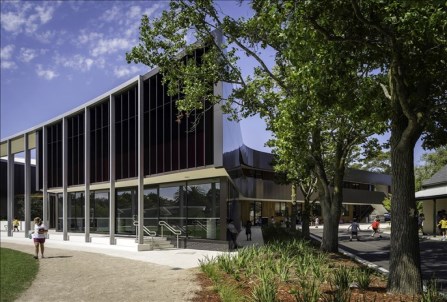
Haileybury – Library & Resource Centre
Brighton Campus
View Project

Hawthorn Library Refurbishment Stages 2-5
SWINBURNE UNIVERSITY OF TECHNOLOGY
View Project
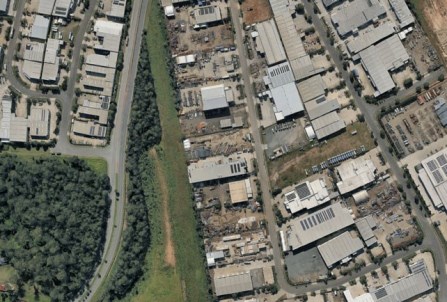
JJ Richards - Clinical Waste Treatment Station
JJ Richards
View Project
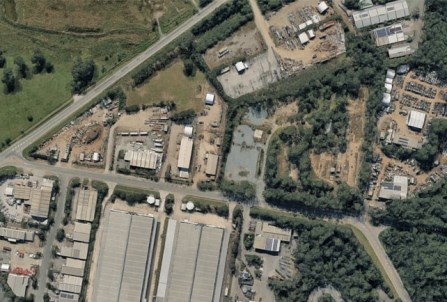
JJ Richards - Waste Transfer Facility Expansion
JJ Richards
View Project

John Deer Australia & New Zealand DC
John Deere
View Project
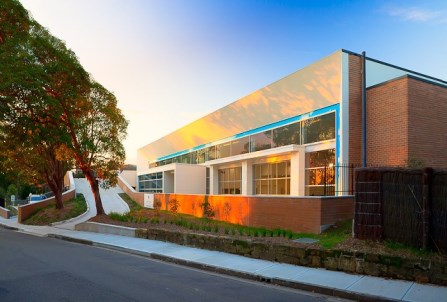
Kincoppal Multi-purpose centre
Kincoppal Rose Bay School
View Project

Korowa Anglican Girls School
Korowa Anglican Girls School
View Project
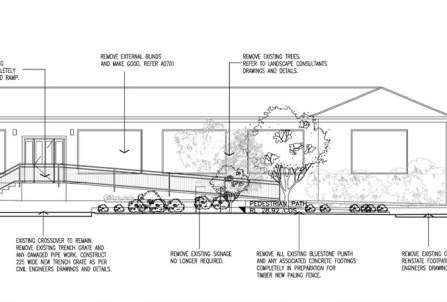
Lamm Jewish Library of Australia
Zionist council of Australia
View Project
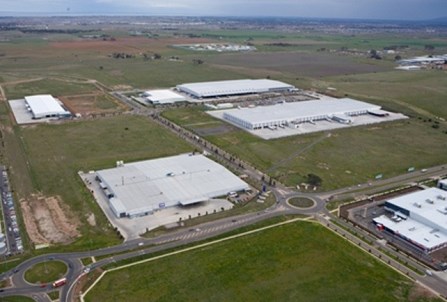
Laverton North Industrial Services & Infrastructure
DEXUS
View Project
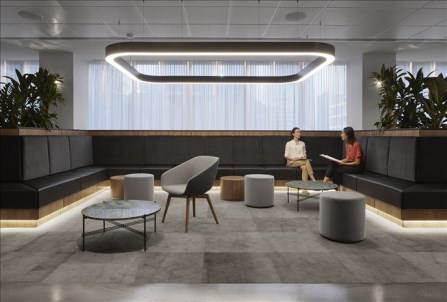
Leo Cussen Centre for Law
Leo Cussen Centre for Law
View Project

Loreto Mandeville Centre
Loreto Mandeville Hall Toorak
View Project
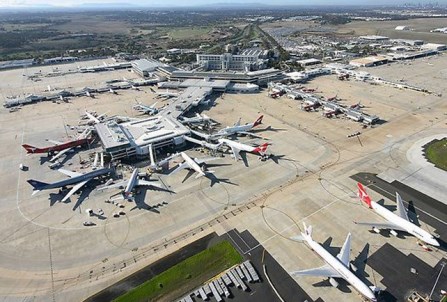
Melbourne Airport Trigeneration Plant
Australia Pacific Airports Melbourne Pty Ltd
View Project

Mentone Girls Grammar School Wellbeing Centre
Mentone Girls Grammar School
View Project
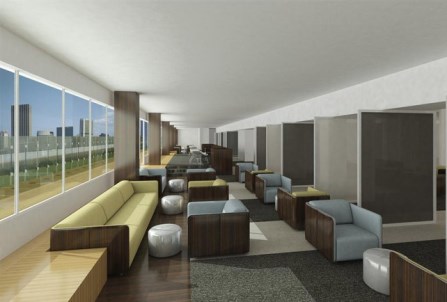
NAB 50 Miller St fitout
National Australia Bank
View Project
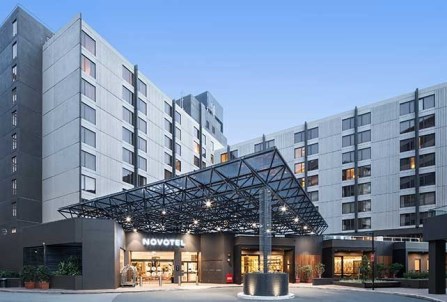
Novotel Sydney International Airport
Charter Hall
View Project

Officer Specialist School & Secondary College
Department of Education & Training (DET)
View Project

Ovolo 1888 Darling Harbour
PYRMONT ASSET PTY LTD
View Project

Park Quarter
Sunnyland Investment Development Group
View Project

Physical Performance Centre
Genazzano FCJ College
View Project

Promenade Parramatta Stages 2 & 3
Starryland Australia
View Project
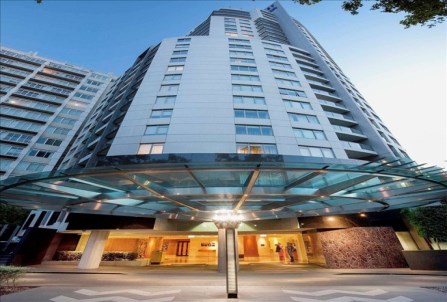
Quay West Cladding Replacement
Quay West OC & Accor Australia
View Project
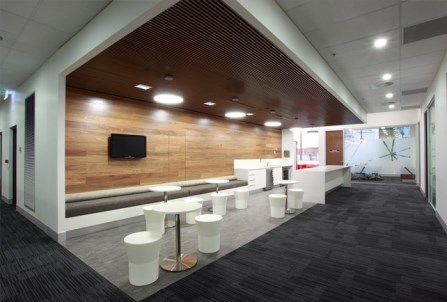
Queensland Rail due diligence and fitout
Queensland Rail
View Project

Rebrand & refurb of Ovolo Blue, Woolloomooloo
Ovolo Blue Woolloomooloo Pty ltd
View Project
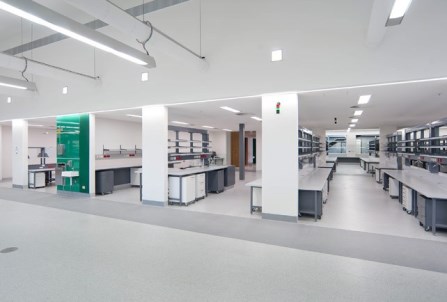
Red Cross Blood Processing Facility VIC
Australian Red Cross Blood Service
View Project
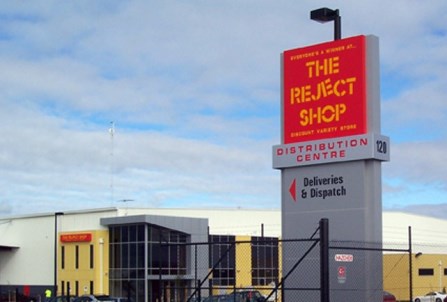
Reject Shop National Distribution Centre
The Reject Shop
View Project

Rialto Hotel Refurbishment
Eureka Funds Management
View Project
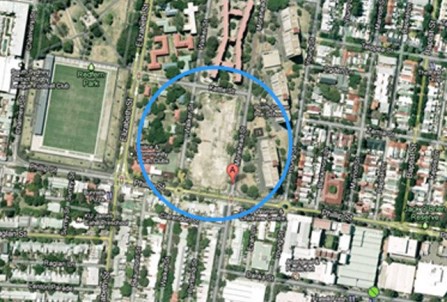
Rigby Block demolition and remediation
NSW Department of Housing – Major Projects Directorate
View Project

Roy Hoult Centre Extension
CAULFIELD GRAMMAR SCHOOL
View Project

Ruyton Girls School
Ruyton Girls School, Board of Management.
View Project
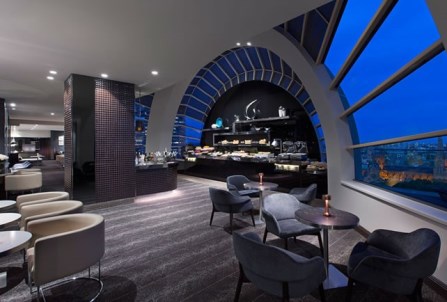
Sheraton Grand Sydney Hyde Park
STARWOOD & SUNSHINE INSURANCE GROUP
View Project

Sheraton Noosa refurbishment
Valad Property Group
View Project
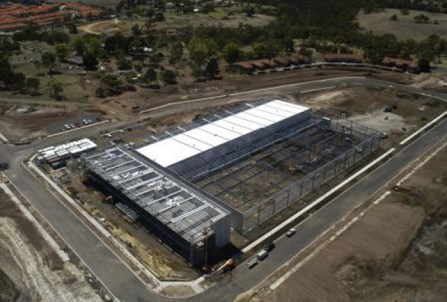
Siemens manufacturing facility
Siemens VDO Automotive Pty Ltd
View Project
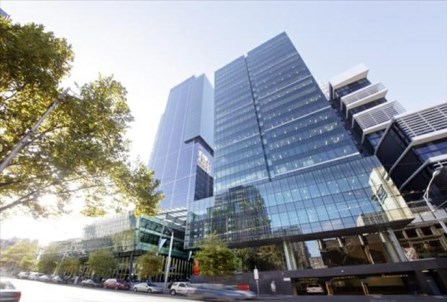
Southern Cross Tower Cladding Replacement
Brookfield Properties
View Project
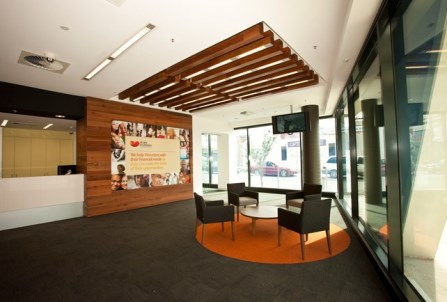
State Trustees Southern Service Centre
State Trustees
View Project

Student Services Refurbishment
Genazzano FCJ College
View Project
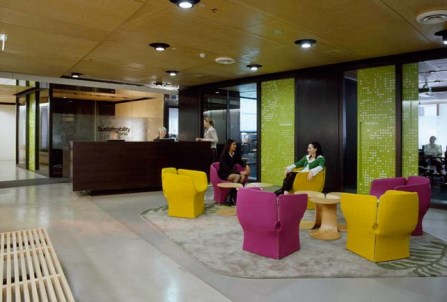
Sustainability Victoria fitout
Sustainability Victoria (Victorian State Gov’t)
View Project
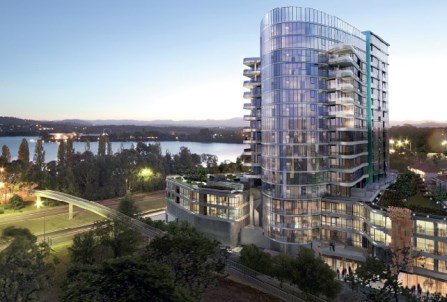
The Apartments / New Acton South
Molongolo Group & Macquarie JV
View Project
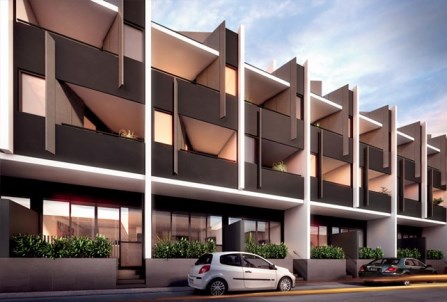
The Hawksburn South Yarra
The Hawksburn South Yarra Pty Ltd
View Project

The Langham Melbourne
GREAT EAGLE DEVELOPMENT GROUP
View Project

The Lighthouse
Hengyi Australia and Sixth Grange
View Project
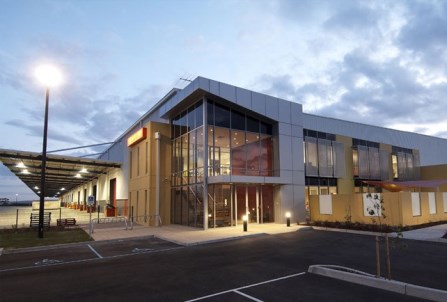
The Reject Shop QLD Distribution Centre
The Reject Shop
View Project
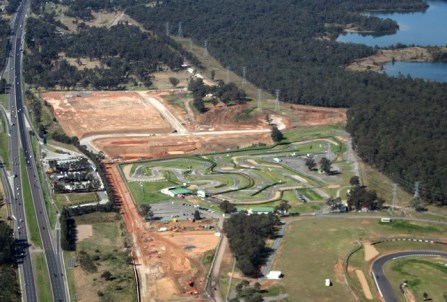
TURN4 Industrial infrastructure and civil
TURN4 Industrial infrastructure and civil
View Project
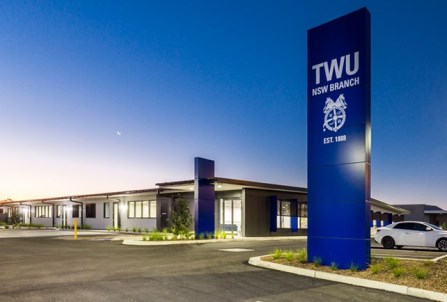
TWU - Head Office and Training Centre
Transport Workers Union (TWU)
View Project

Wenona Girls Infants Centre
Wenona Girls School
View Project

Yarra Valley Grammar Centre for Research
Yarra Valley Grammar
View Project

Zetland Affordable Housing Project
City West Housing
View Project